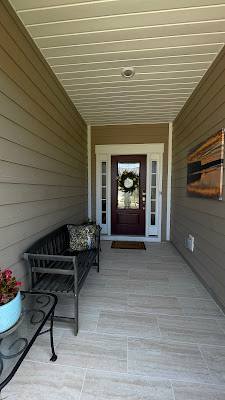 |
| front porch |
Our screen porch off the living area had a footprint with both pros and cons. On the pro side, the porch was enclosed on three sides by the house. It was secluded and very private. However, it was not very large at all. If you had more than 4 or 5 people in the space, it felt crowded. Plus the design meant that the air did not circulate in the porch. We decided to extend the porch out to the end of our bedroom so that we would be able to accommodate more people as well as a bistro table and two chairs for dining while looking out at the lake. We also wanted to add porcelain tile over the concrete pad in the porch as well as the front porch to give those areas a more finished look.
At the same time, the contractor was to take out the two windows in the living room, replacing them with a sliding door opening to the porch. This would also allow us to see the lake from the living room while sitting on the sofa, and also let more light into the room. The screen porch was completed last Thursday, but unfortunately the sliding door has been delayed until late June. That is too bad because it would have been nice to get all the messy work done at the same time.
| screen porch before and after |
We are really pleased with how the front porch and the screen porch turned out. We are in the process of deciding what furniture arrangement works in the rear space, which is a little tricky since the sliding door is not in yet. We would like to keep the wicker furniture we have out there as it is Lloyd Flanders and is good quality. But we may order new cushions as the ones we have are 15 years old. Lots of decisions to make, but that's all part of the fun!

No comments:
Post a Comment